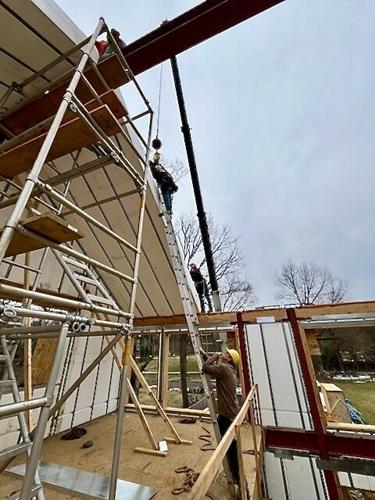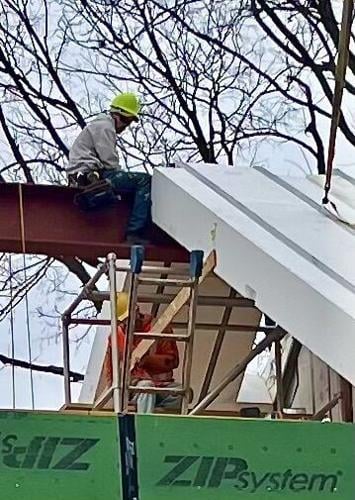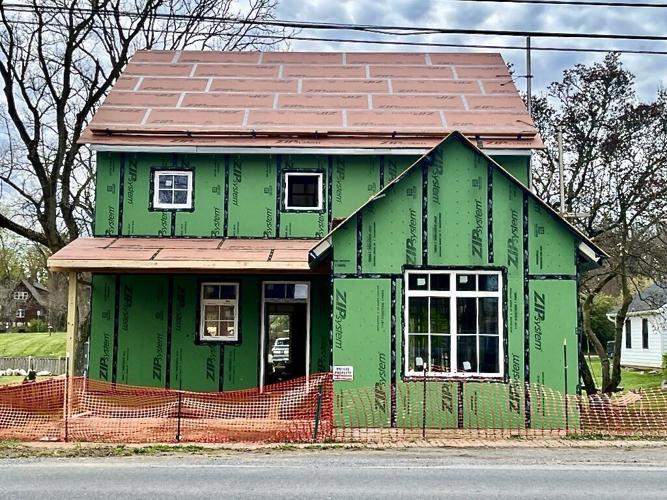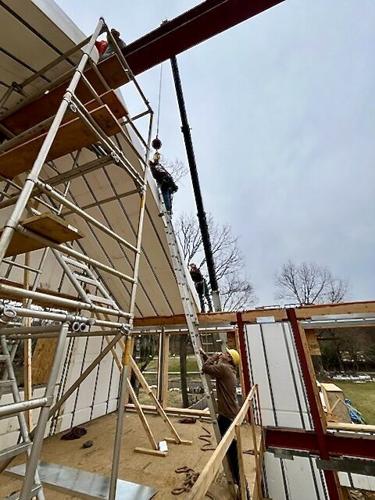SHEPHERDSTOWN — Shepherdstown resident Dominic Valentine had been building houses for years, when he was approached with a new project last year to oversee the construction of the first Phius design-certified passive house in West Virginia, at 312 W. German St. in Shepherdstown.
Although Valentine had never constructed anything to such an exacting standard before, as is required for buildings to receive certification as a passive house by the Passive House Institute U.S. (Phius) nonprofit 501©(3) organization, he was up for the challenge. Today, that challenge is now completed.
“What’s different about this house is it’s on a 12-inch, concrete wall. Normally, it’s eight-inch. And then, these walls have an 11-inch sit panel,” Valentine said. “That means that this house will have a positive, negative electrical bill.”
With the addition of solar panels to the roof of the house, Valentine said, the house will be producing more electricity than it can use due to its energy-efficient structure.
“Their electricity bill’s going to be negative $10 a month, so they’re going to actually make money from it,” Valentine said.
He pointed out various details of the house, where extra care had been taken to meet the Phius Passive Building Standard and ensure the house was airtight in its construction.
“The No. 1 thing about this Phius program is to have an impenetrable envelope of the house, so there’s no air coming into the house, unless we bring it into the house. We then have an ERV system, which circulates in air from the outside in to bring fresh air and send it back out,” Valentine said. “So, you have complete, energy efficiency.”
He noted that everything from the windows to the prefabricated building panels to the appliances had to be carefully selected for the house to ensure the house would receive Phius certification.
“These are not for a traditional construction — these are what they call SIPs panels,” Valentine said of the Structural Insulated Panels (SIPs) that form the walls of the two-story house. “These are by Guardian, a company out of Cleveland. They have metal studs in their structural portion that help with their energy efficiency. They allow the temperature in the house to always be around 40 degrees inside, so they’re never heating or cooling that air inside more than 10 or 15 degrees in either direction.
“These windows are special — they’re from the Mavrik brand. They’re especially insulated for passive solar homes,” Valentine said, noting they are airtight and triple-insulated. “All of their windows and doors are triple-A rated and energy rated.
“All of their appliances have to meet a certain energy rating, for the Phius program,” Valentine said.
Although this was the first Phius design-certified passive construction he has served as project manager of, Valentine said he was open to doing more of them in the future. He was particularly pleased to be leading this project, as the home’s owners — Sean and Tracey Porter — were undeniably passionate about high-quality, energy-efficient construction.
“The reason why the Porters are so commendable is they are doing everything possible to make sure this is the best it can be,” Valentine said. “From top to bottom — from the construction of the home to the appliances they used to the lighting fixtures they picked — they were focused on energy efficiency. So, their carbon footprint is going to be, essentially, negative, because they are going to use less electricity than they create.”
To learn more about the architectural firm behind the passive house's energy-efficient design, visit https://richardpedranti.com/.




